837 Kenosha Drive
Larkspur, CO 80118 — Douglas county
Price
$1,030,000
Sqft
5415.00 SqFt
Baths
4
Beds
6
Description
NEW LOWER PRICE! Escape the hustle and bustle of city living and step into your own secluded habitat. Nestled between Denver and Colorado Springs, and conveniently accessible to both, this property offers a lifestyle of tranquility and seclusion. The main level features an open floor plan that is functional as well as stylish. The elegant and spacious kitchen is equipped with beautiful cabinetry, wood floors, granite countertops, stainless steel appliances and a sizable island that opens up to the family room, complete with a cozy fireplace, a wood burning stove and a built-in entertainment center for those snowy Colorado nights. There is a large private study off the entry next to the vast main floor primary bedroom, complete with pellet stove and welcoming en-suite. The sunroom will provide endless hours of relaxing while you take a nap, read, or watch deer and turkeys meandering across the property. Upstairs, you'll find freshly painted, spacious bedrooms with new flooring along with a stylish, updated full bath. The immense great room in the walkout basement is the perfect place for guests with another fireplace, custom entertainment center and even a (negotiable) pool table for your enjoyment. There’s also a conforming bedroom and full bath in the basement along with a bonus room great for storage. In the unfinished utility room, you’ll find a very useful Craftsman work bench, 2 heavy duty storage racks and lots of room for creating and building. There’s also room for lots more storage. The exterior is magnificent and great for entertainment with an outdoor kitchen, massive deck and 2 porch swings. The secluded 1-acre lot has plenty of trees and a very ‘wooded’ feel. The massive, 3-car garage has 14 ft ceilings, parking spaces that are 24ft long for your toys and 10ft high garage doors. The charming town of Larkspur has great hiking, fine dining in nearby Castle Rock or Monument, and the well-reviewed Bear Dance Golf Club. Overhead views link: youtu.be/fJaOg01Jipc
Property Level and Sizes
SqFt Lot
40380.00
Lot Features
Breakfast Nook, Ceiling Fan(s), Five Piece Bath, Granite Counters, High Ceilings, High Speed Internet, Kitchen Island, Pantry, Utility Sink, Walk-In Closet(s), Wired for Data
Lot Size
0.93
Basement
Daylight, Partial, Walk-Out Access
Interior Details
Interior Features
Breakfast Nook, Ceiling Fan(s), Five Piece Bath, Granite Counters, High Ceilings, High Speed Internet, Kitchen Island, Pantry, Utility Sink, Walk-In Closet(s), Wired for Data
Appliances
Dishwasher, Disposal, Dryer, Gas Water Heater, Microwave, Range, Refrigerator, Self Cleaning Oven, Washer
Electric
Central Air
Flooring
Carpet, Laminate, Vinyl, Wood
Cooling
Central Air
Heating
Forced Air, Pellet Stove, Wood Stove
Fireplaces Features
Family Room, Great Room
Utilities
Cable Available, Electricity Available, Electricity Connected, Internet Access (Wired)
Exterior Details
Features
Balcony, Gas Grill, Private Yard, Rain Gutters
Sewer
Public Sewer
Land Details
Garage & Parking
Parking Features
Asphalt, Dry Walled, Heated Garage, Oversized
Exterior Construction
Roof
Composition
Construction Materials
Frame
Exterior Features
Balcony, Gas Grill, Private Yard, Rain Gutters
Window Features
Double Pane Windows
Security Features
Carbon Monoxide Detector(s), Security System, Smoke Detector(s)
Builder Source
Public Records
Financial Details
Previous Year Tax
7999.00
Year Tax
2023
Primary HOA Fees
0.00
Location
Schools
Elementary School
Larkspur
Middle School
Castle Rock
High School
Castle View
Walk Score®
Contact me about this property
Doug James
RE/MAX Professionals
6020 Greenwood Plaza Boulevard
Greenwood Village, CO 80111, USA
6020 Greenwood Plaza Boulevard
Greenwood Village, CO 80111, USA
- (303) 814-3684 (Showing)
- Invitation Code: homes4u
- doug@dougjamesteam.com
- https://DougJamesRealtor.com
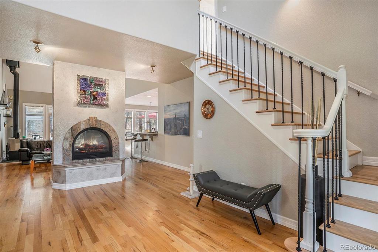
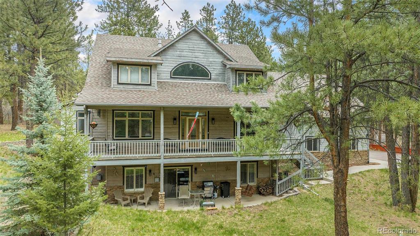
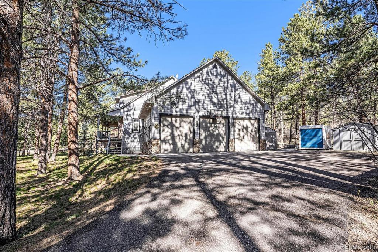
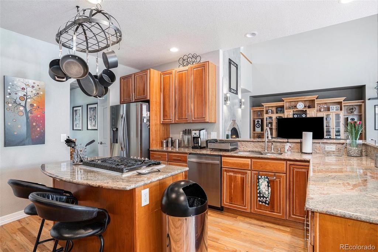
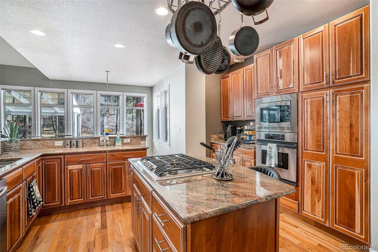
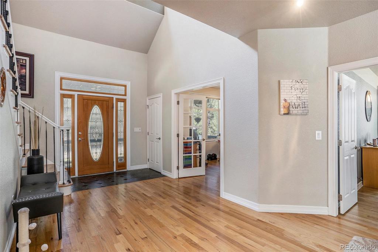
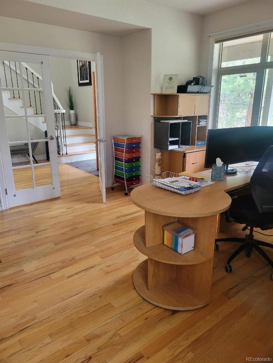
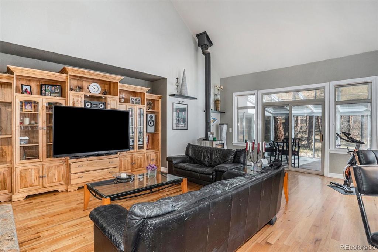
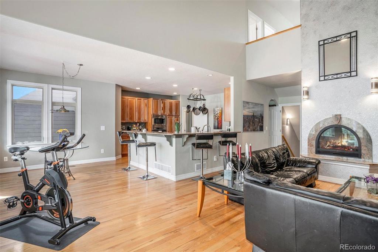
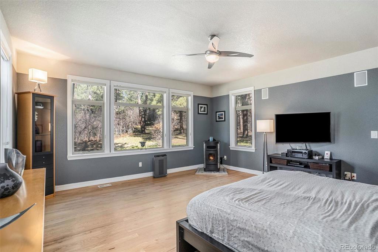
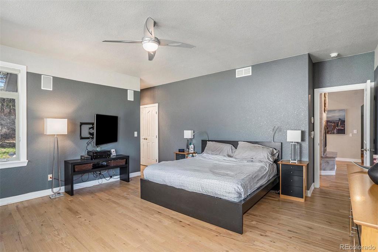
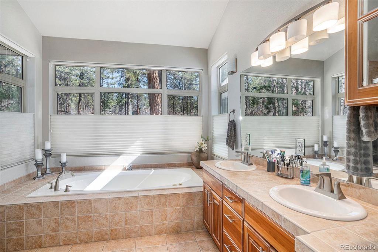
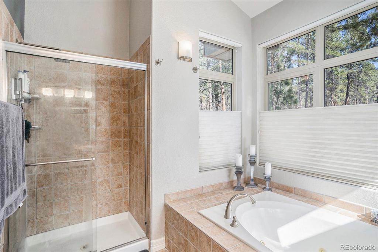
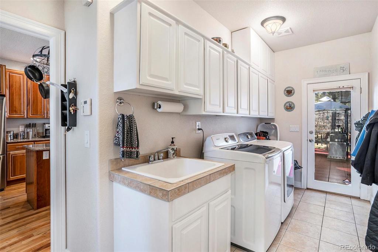
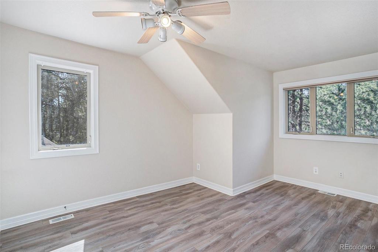
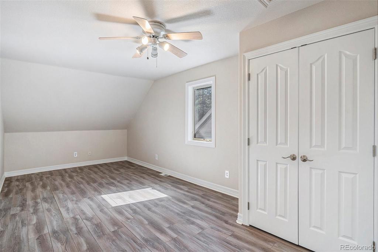
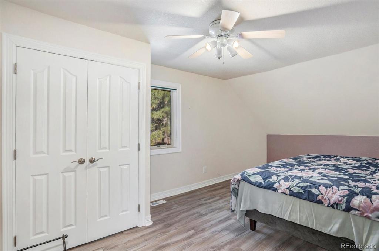
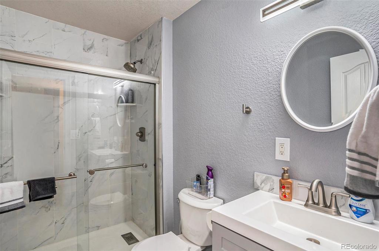
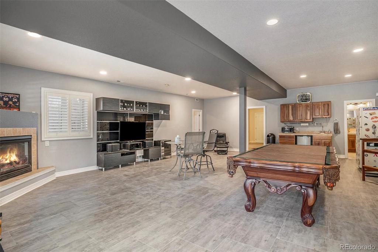
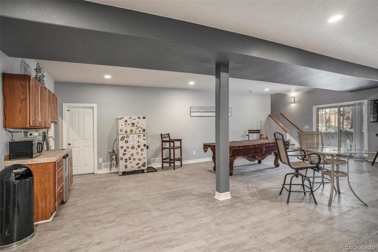
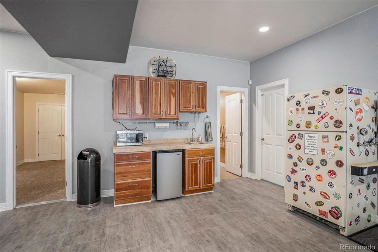
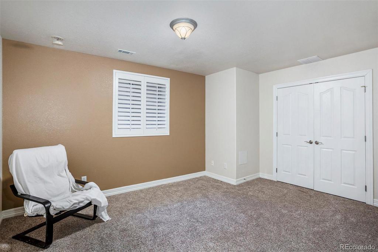
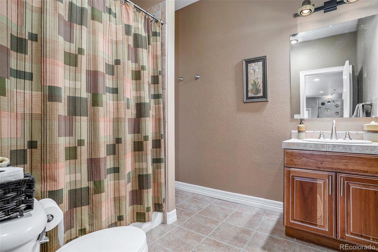
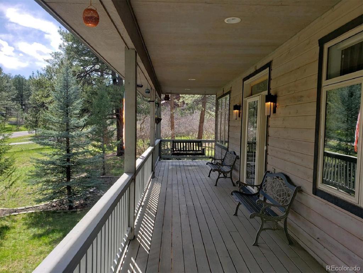
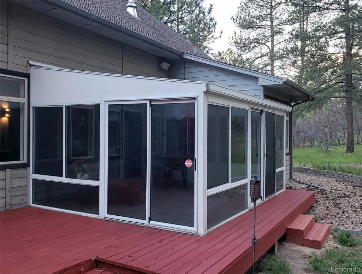
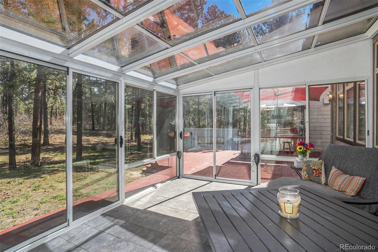
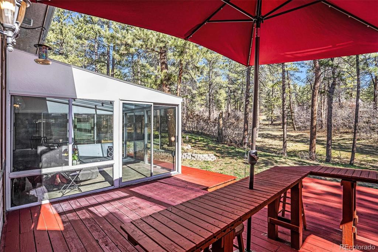
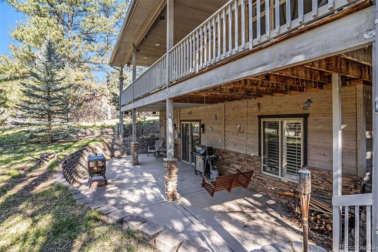
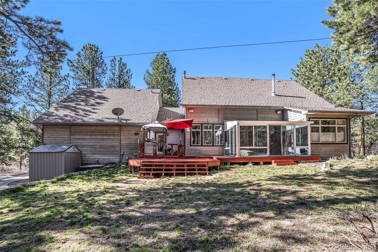
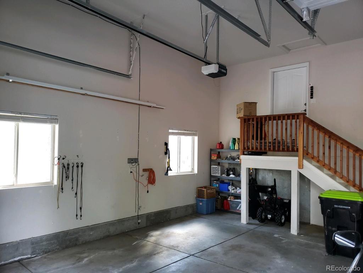
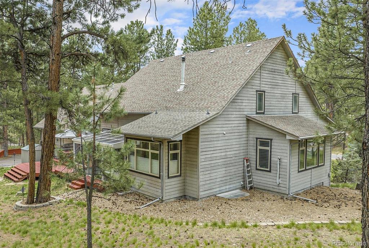
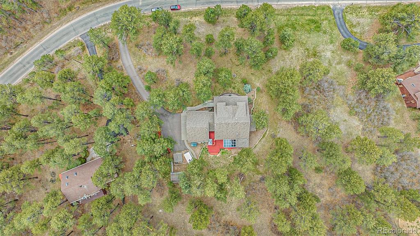
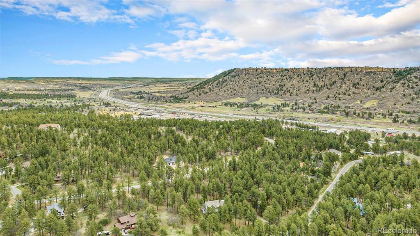
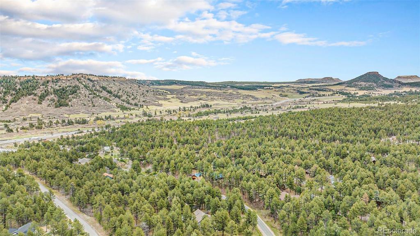
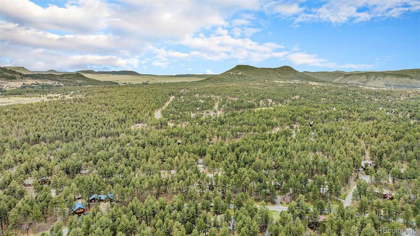
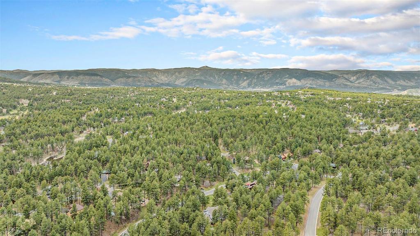


 Menu
Menu
 Schedule a Showing
Schedule a Showing

