7880 Monarch Road
Larkspur, CO 80118 — Douglas county
Price
$1,145,000
Sqft
4545.00 SqFt
Baths
5
Beds
5
Description
**NEW PRICE DROP + SELLERS NOW OFFERING A CONCESSION TOWARDS RATE BUY DOWN/ CLOSING COSTS! CALL LISTING AGENT FOR MORE INFO** Nestled in the highly sought after neighborhood of Hidden Forest, this Larkspur gem offers the perfect blend of comfort, style and convenience. Pride of ownership shines in this well-maintained ranch style home. Step inside this inviting residence to discover a spacious layout designed to accommodate the needs of today's discerning homeowners. With 5 bedrooms, 5 bathrooms and 4,545 sq. ft. there's ample space to relax and unwind. Whether you're preparing a gourmet meal or enjoying a casual breakfast, the kitchen is sure to impress with granite countertops and stainless steel appliances. The well-designed open floorplan on the main level also boasts an office, formal dining room, great room with vaulted ceilings and beautiful stone fireplace, large master bedroom suite, laundry room and a secondary bedroom with a full bath. Step downstairs to find 3 additional bedrooms (5th bedroom is currently being used as a home gym) 2 more bathrooms, a wet bar and a large space for entertaining. Brand new carpet was also just installed throughout the home! Head outside to the 1/2 acre oasis where you'll find the beautiful professionally landscaped yard with abundant wildlife passing through. Unwind after a long day by the oversized gas fire pit on the large back patio or enjoy dinner on the deck. 20 minutes to Castle Rock and Monument, 30 minutes to DTC. Don't miss out on this incredible opportunity, schedule a showing today!
Property Level and Sizes
SqFt Lot
21780.00
Lot Features
Breakfast Nook, Built-in Features, Ceiling Fan(s), Eat-in Kitchen, Entrance Foyer, Five Piece Bath, Granite Counters, High Ceilings, Jet Action Tub, Open Floorplan, Radon Mitigation System, Vaulted Ceiling(s), Wet Bar
Lot Size
0.50
Basement
Full, Walk-Out Access
Common Walls
No Common Walls
Interior Details
Interior Features
Breakfast Nook, Built-in Features, Ceiling Fan(s), Eat-in Kitchen, Entrance Foyer, Five Piece Bath, Granite Counters, High Ceilings, Jet Action Tub, Open Floorplan, Radon Mitigation System, Vaulted Ceiling(s), Wet Bar
Appliances
Bar Fridge, Dishwasher, Disposal, Dryer, Gas Water Heater, Microwave, Oven, Range, Range Hood, Refrigerator, Washer
Electric
Central Air
Flooring
Carpet, Tile, Wood
Cooling
Central Air
Heating
Forced Air
Fireplaces Features
Great Room
Utilities
Cable Available, Electricity Connected, Natural Gas Connected
Exterior Details
Features
Balcony, Fire Pit, Gas Valve, Lighting
Water
Public
Sewer
Public Sewer
Land Details
Road Surface Type
Paved
Garage & Parking
Parking Features
Concrete
Exterior Construction
Roof
Composition
Construction Materials
Stone, Stucco
Exterior Features
Balcony, Fire Pit, Gas Valve, Lighting
Window Features
Window Treatments
Security Features
Carbon Monoxide Detector(s), Radon Detector, Smoke Detector(s), Video Doorbell
Builder Source
Public Records
Financial Details
Previous Year Tax
6300.00
Year Tax
2023
Primary HOA Name
Hidden Forest
Primary HOA Phone
303.482.2213
Primary HOA Fees Included
Recycling, Trash
Primary HOA Fees
494.00
Primary HOA Fees Frequency
Annually
Location
Schools
Elementary School
Larkspur
Middle School
Castle Rock
High School
Castle View
Walk Score®
Contact me about this property
Doug James
RE/MAX Professionals
6020 Greenwood Plaza Boulevard
Greenwood Village, CO 80111, USA
6020 Greenwood Plaza Boulevard
Greenwood Village, CO 80111, USA
- (303) 814-3684 (Showing)
- Invitation Code: homes4u
- doug@dougjamesteam.com
- https://DougJamesRealtor.com
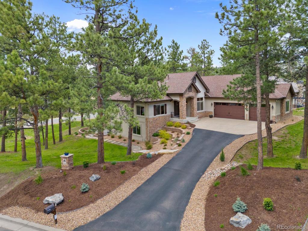
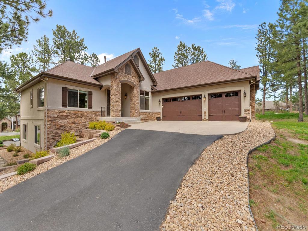
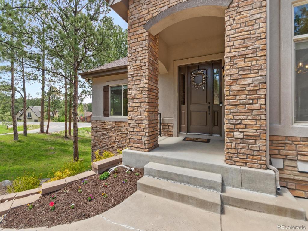
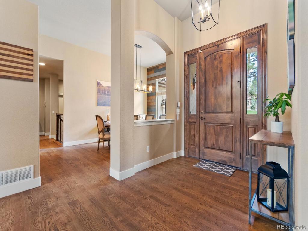
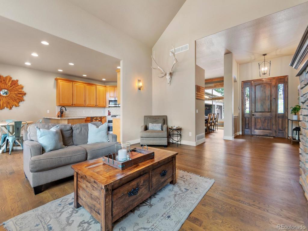
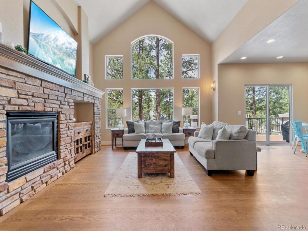
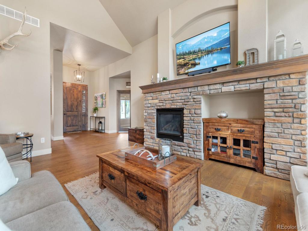
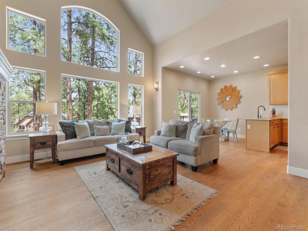
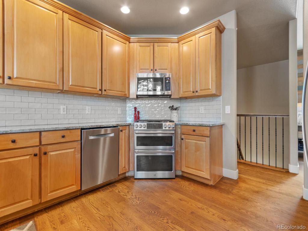
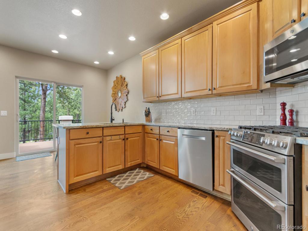
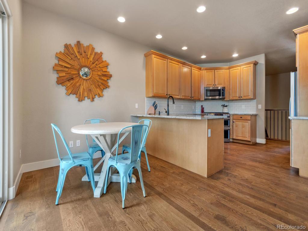
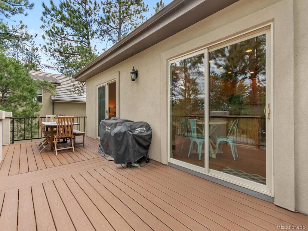
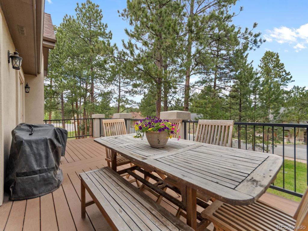
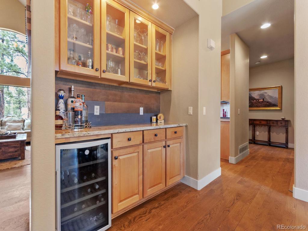
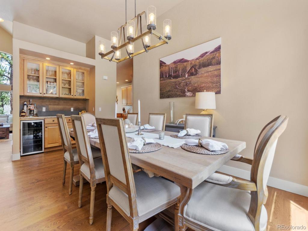
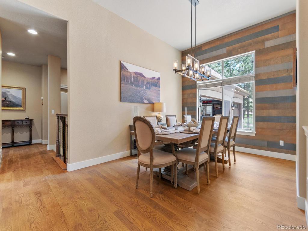
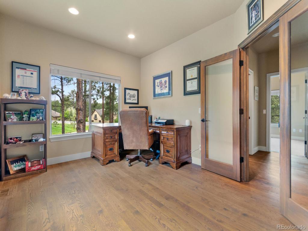
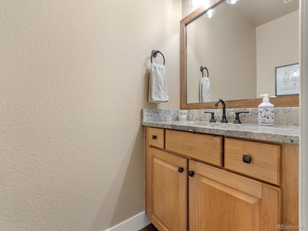
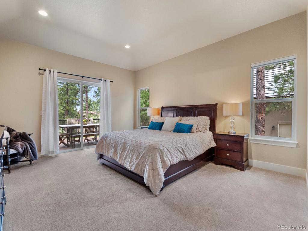
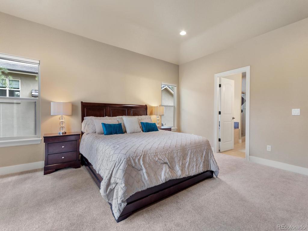
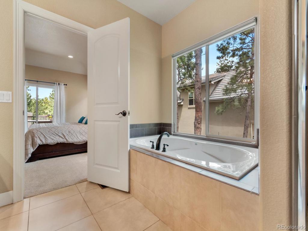
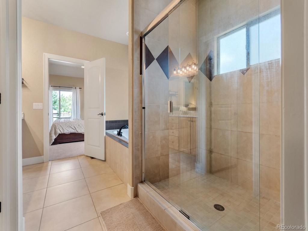
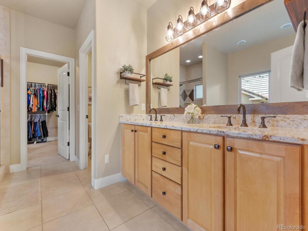
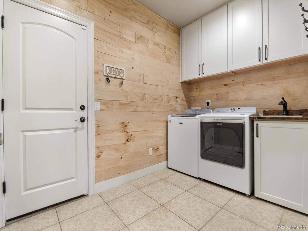
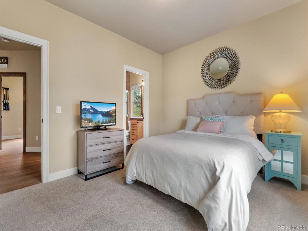
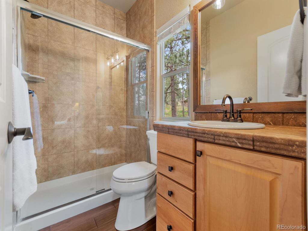
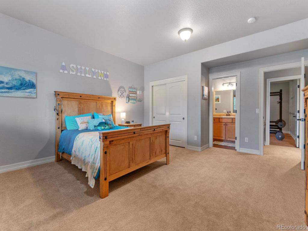
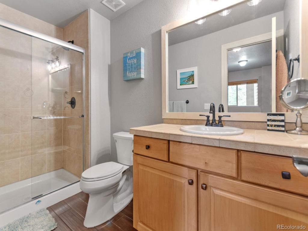
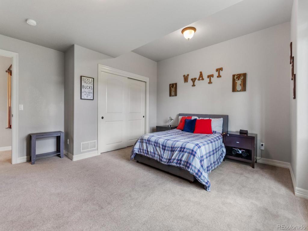
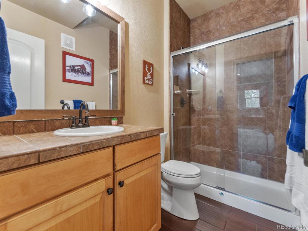
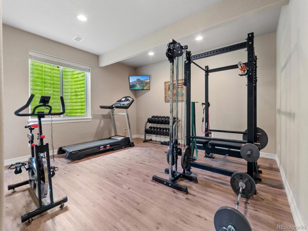
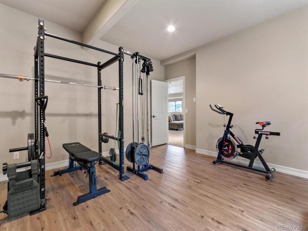
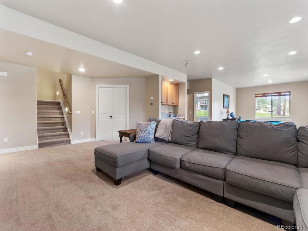
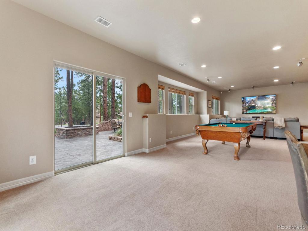
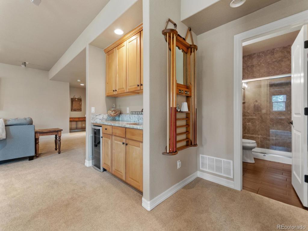
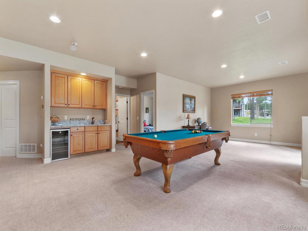
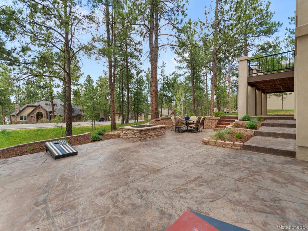
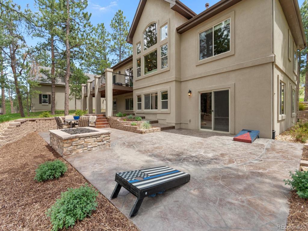
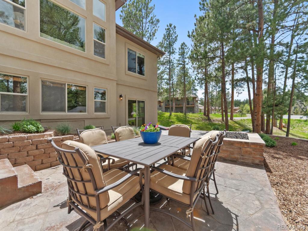
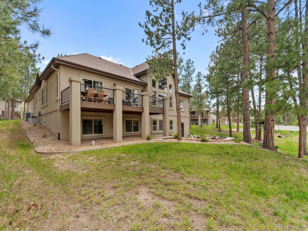
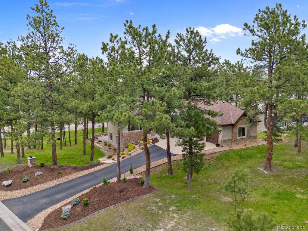
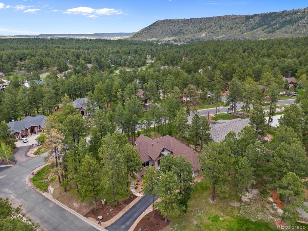
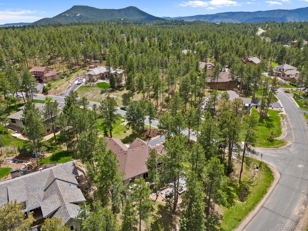
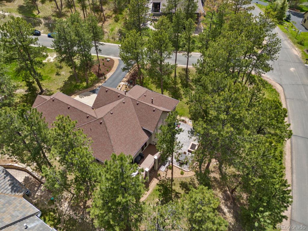
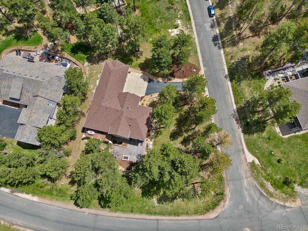
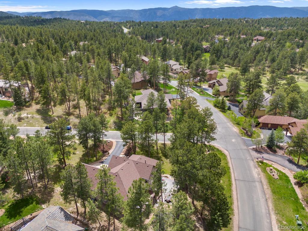
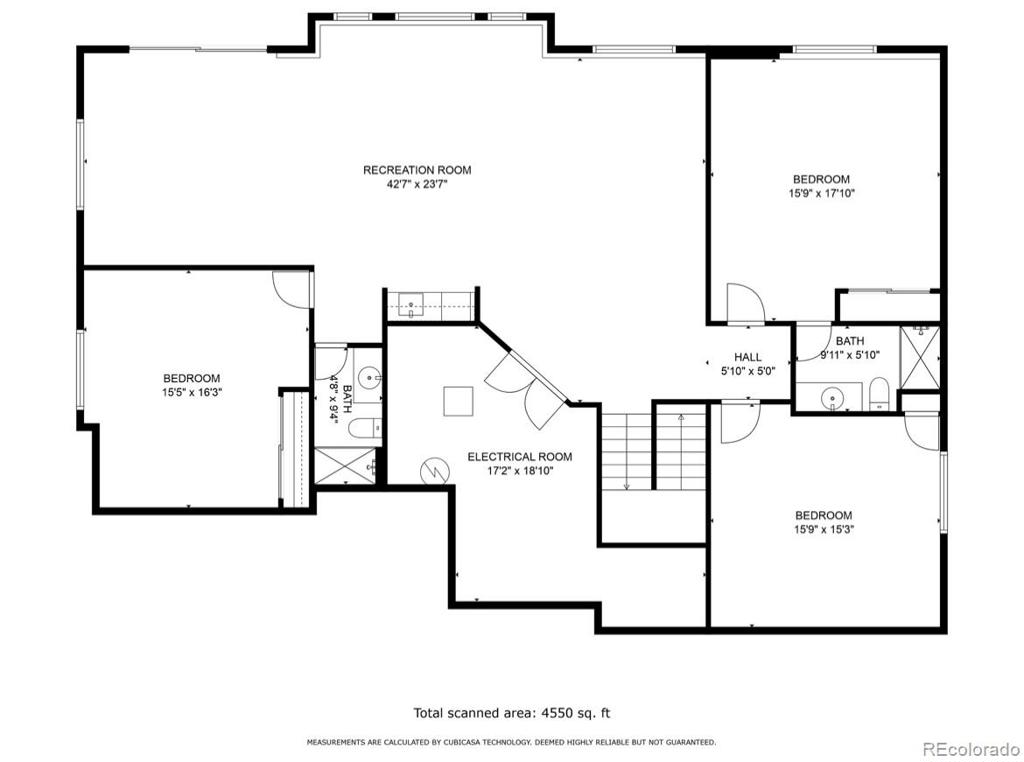
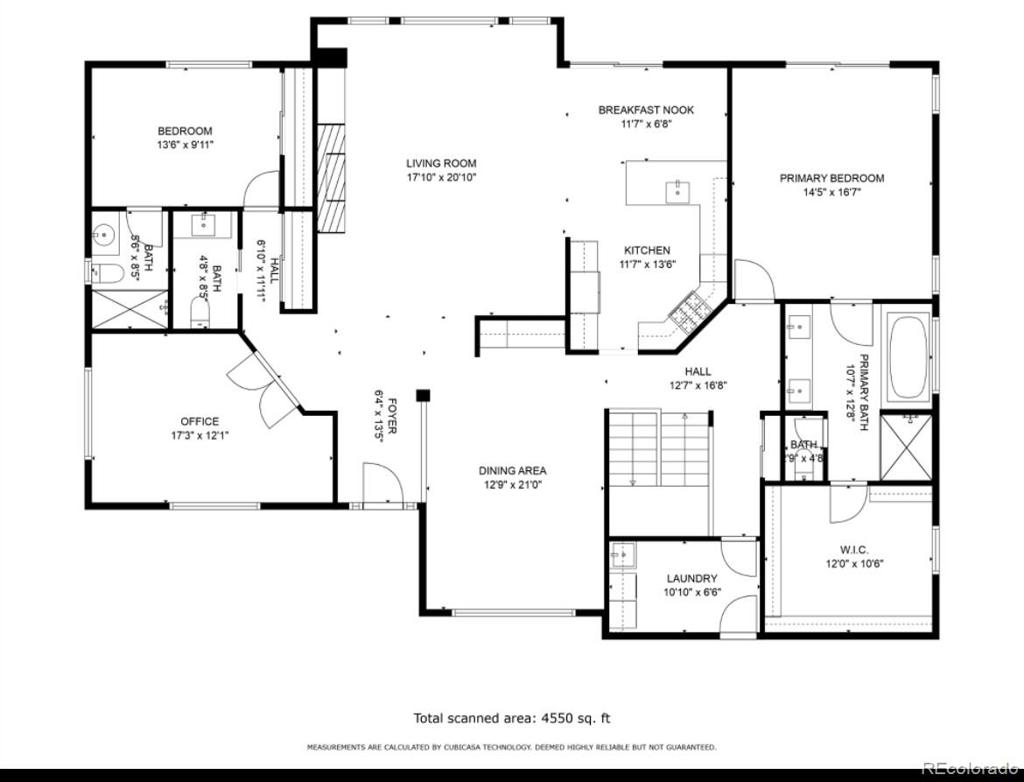
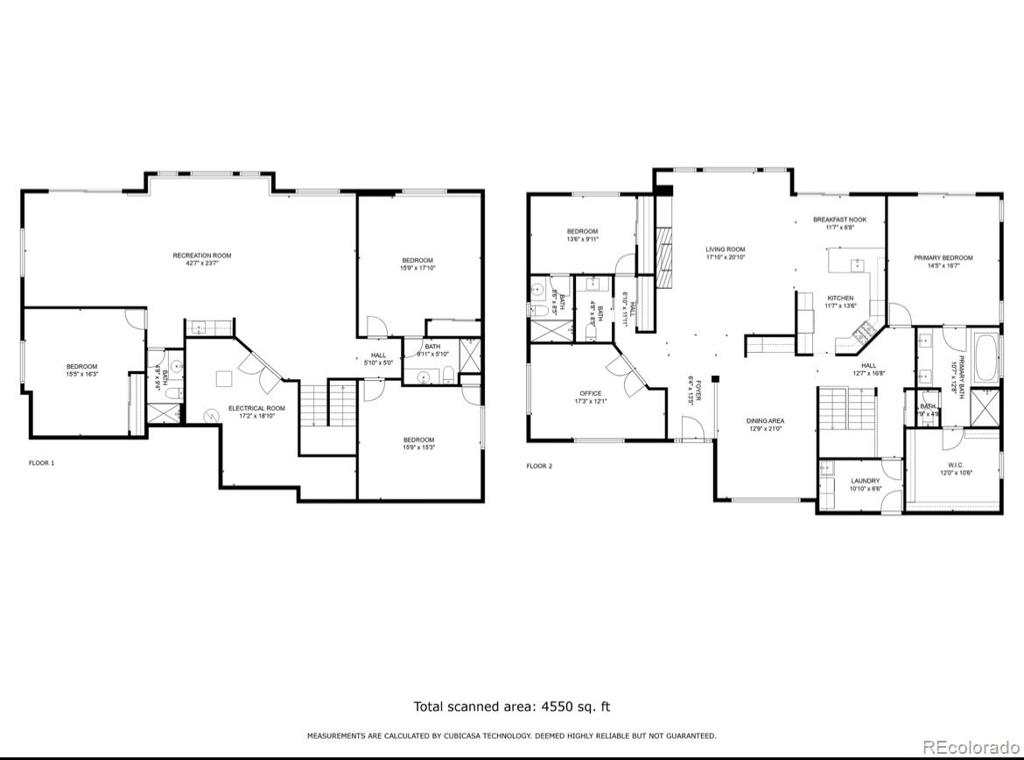


 Menu
Menu


