6570 S Pike Drive
Larkspur, CO 80118 — Douglas county
Price
$700,000
Sqft
3853.00 SqFt
Baths
3
Beds
3
Description
Nestled on nearly one acre, this charming single-family home offers a serene retreat that backs directly to open space and the breathtaking Pike National Forest. With three spacious bedrooms and three well-appointed bathrooms, this residence provides ample room for both relaxation and entertaining. As you enter, you’ll be greeted by a light-filled living area that flows seamlessly into the kitchen, perfect for hosting family gatherings or enjoying quiet evenings. In 2003, a thoughtful addition of a two car garage and the main level family room expanded the living space by approximately 500 square feet, showcasing in-floor radiant heat with a separate boiler for ultimate comfort during the colder months. New windows that were installed in 2012 fill the home with natural light while offering energy efficiency and breathtaking views of the surrounding landscape. The property is surrounded by mature trees, enhancing its secluded feel while offering plenty of outdoor space for gardening, play, or simply soaking in the beauty of nature. Imagine waking up to the sounds of wildlife and the gentle rustle of leaves, with direct access to countless hiking trails right in your backyard. This home is not just a place to live, but a lifestyle to embrace. Don’t miss the chance to own this rare gem in Perry Park at a price you can appreciate! Schedule your private showing today and experience the tranquility and beauty that awaits! Located in one of the most desirable Douglas County Golf communities. Perry Park Golf Course is highly rated is a recent winner of the coveted CAGGY awards from Colorado Avid Golfer. Not a golfer? Social memberships are also available. Perry Park boasts acres of open space, hiking trails, horse stables and stunning red rock formations and is only 5 minutes from Douglas County's Sandstone Ranch Open Space and trails. Be sure to view the aerial video at https://vimeo.com/1018969897 and the 3D Matterport tour at https://my.matterport.com/show/?m=YGfASjaXm4m
Property Level and Sizes
SqFt Lot
43560.00
Lot Features
Breakfast Nook, Built-in Features, Ceiling Fan(s), Eat-in Kitchen, Entrance Foyer, High Ceilings, High Speed Internet, Open Floorplan, Primary Suite, Tile Counters, Utility Sink, Vaulted Ceiling(s), Walk-In Closet(s)
Lot Size
1.00
Foundation Details
Slab
Basement
Finished, Walk-Out Access
Interior Details
Interior Features
Breakfast Nook, Built-in Features, Ceiling Fan(s), Eat-in Kitchen, Entrance Foyer, High Ceilings, High Speed Internet, Open Floorplan, Primary Suite, Tile Counters, Utility Sink, Vaulted Ceiling(s), Walk-In Closet(s)
Appliances
Cooktop, Dishwasher, Disposal, Dryer, Microwave, Oven, Refrigerator, Washer
Electric
Air Conditioning-Room
Flooring
Carpet, Tile
Cooling
Air Conditioning-Room
Heating
Baseboard, Hot Water, Natural Gas, Radiant Floor
Fireplaces Features
Basement, Family Room, Living Room, Wood Burning
Utilities
Electricity Connected, Natural Gas Connected, Phone Available
Exterior Details
Features
Private Yard
Lot View
Mountain(s)
Water
Public
Sewer
Public Sewer
Land Details
Road Frontage Type
Public
Road Responsibility
Public Maintained Road
Road Surface Type
Paved
Garage & Parking
Parking Features
Concrete, Exterior Access Door
Exterior Construction
Roof
Composition
Construction Materials
Frame, Stucco
Exterior Features
Private Yard
Window Features
Bay Window(s), Double Pane Windows, Skylight(s), Window Coverings, Window Treatments
Security Features
Carbon Monoxide Detector(s), Smoke Detector(s)
Financial Details
Previous Year Tax
4043.00
Year Tax
2024
Primary HOA Fees
0.00
Location
Schools
Elementary School
Larkspur
Middle School
Castle Rock
High School
Castle View
Walk Score®
Contact me about this property
Doug James
RE/MAX Professionals
6020 Greenwood Plaza Boulevard
Greenwood Village, CO 80111, USA
6020 Greenwood Plaza Boulevard
Greenwood Village, CO 80111, USA
- (303) 814-3684 (Showing)
- Invitation Code: homes4u
- doug@dougjamesteam.com
- https://DougJamesRealtor.com
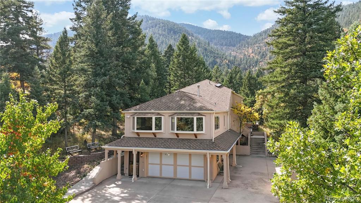
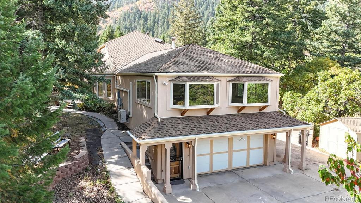
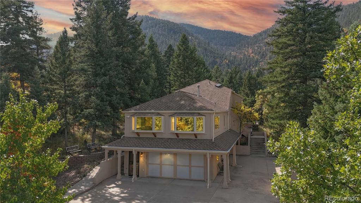
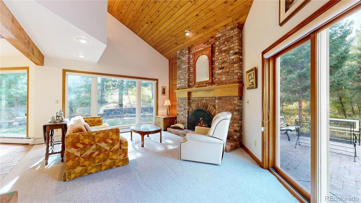
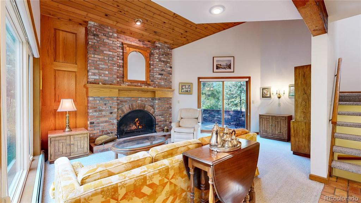
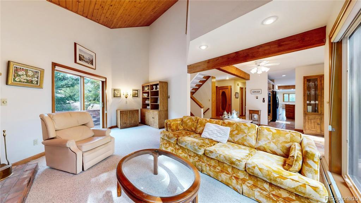
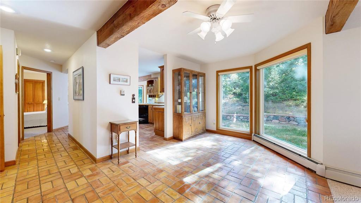
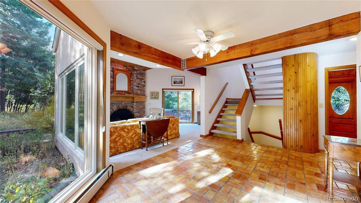
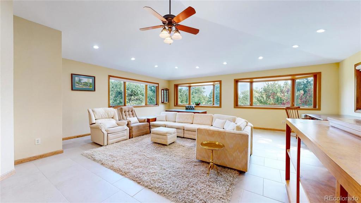
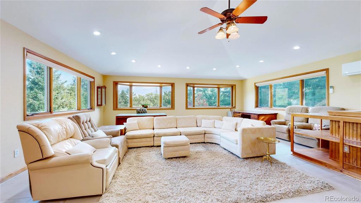
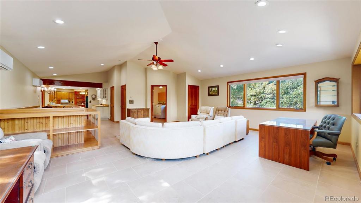
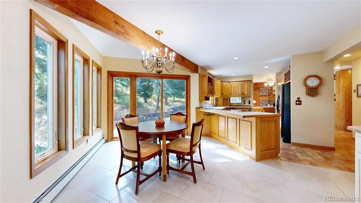
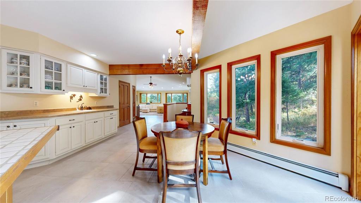
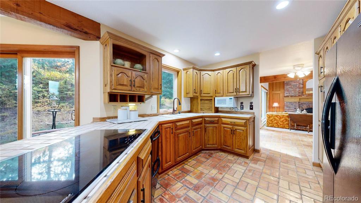
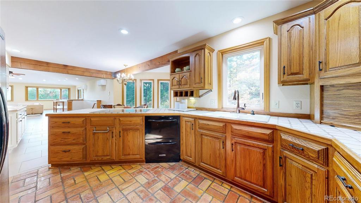
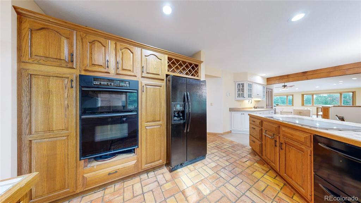
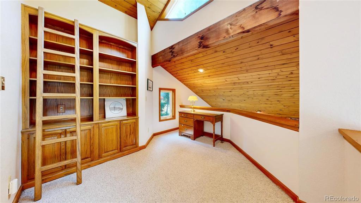
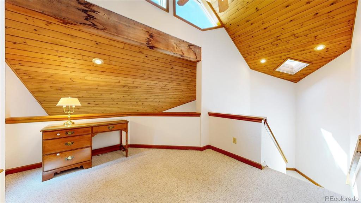
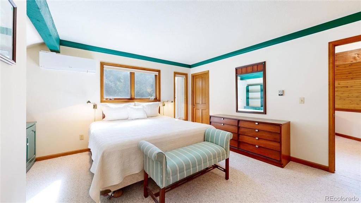
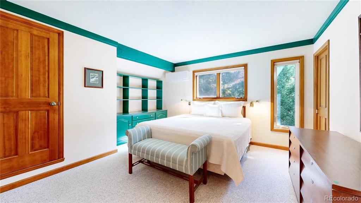
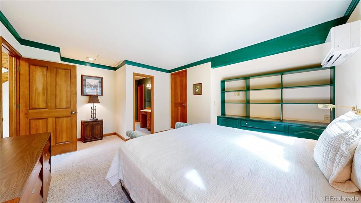
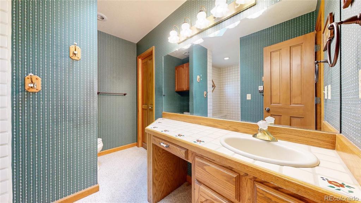
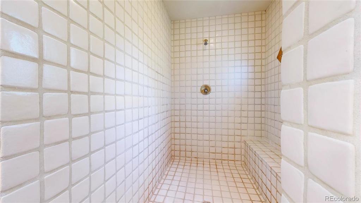
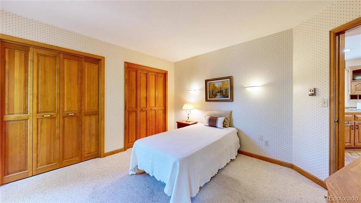
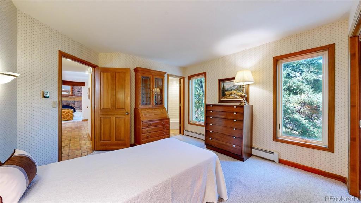
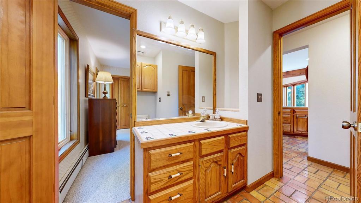
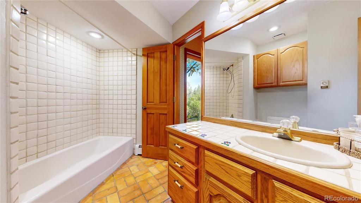
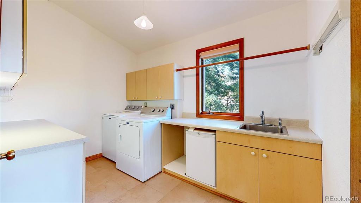
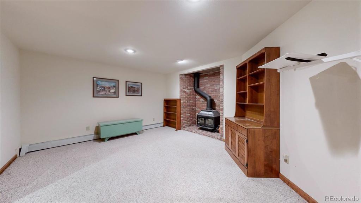
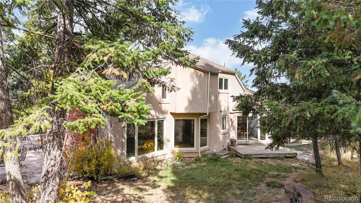
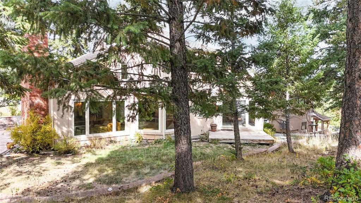
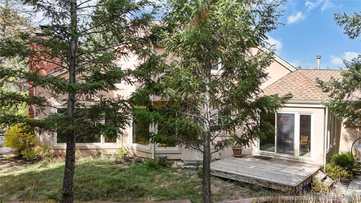
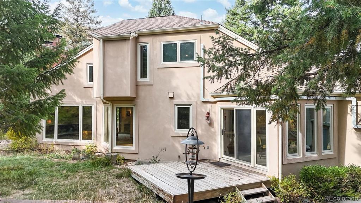
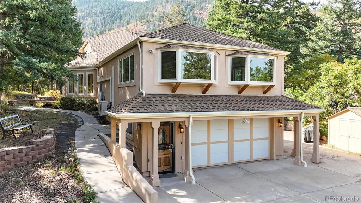
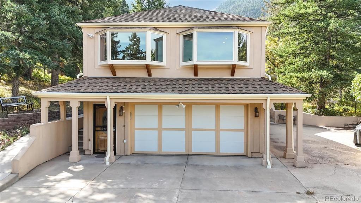
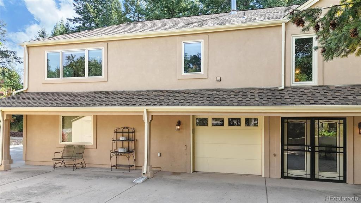
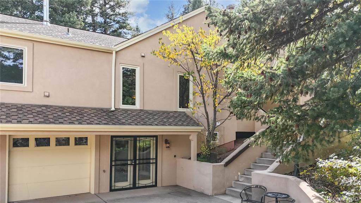
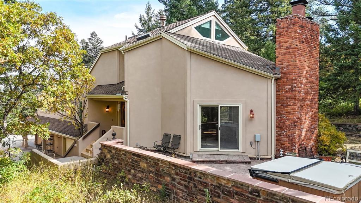
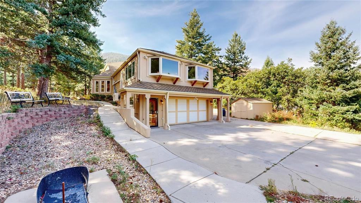
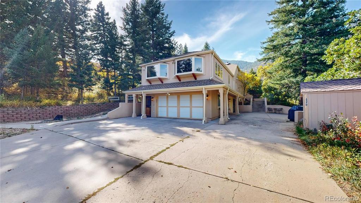
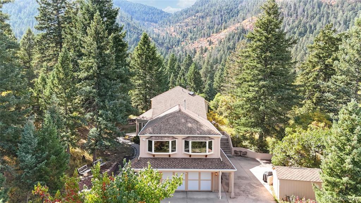
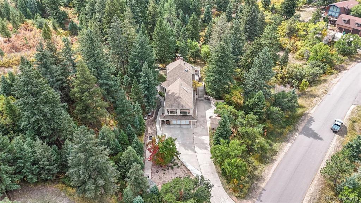
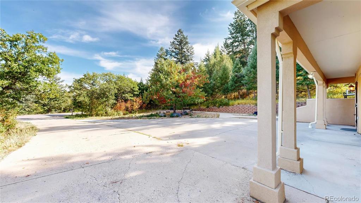
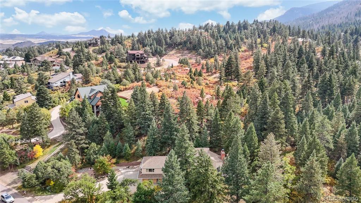
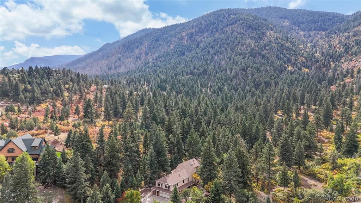







 Menu
Menu
 Schedule a Showing
Schedule a Showing

