5085 Red Rock Drive
Larkspur, CO 80118 — Douglas county
Price
$985,000
Sqft
3791.00 SqFt
Baths
4
Beds
4
Description
Welcome to your dream home in one of the best locations Perry Park has to offer! This stunning Spanish Revival residence, set back on a one-acre lot, overlooks the community open space (the “Big D”) and backs to towering red rocks. Picturesque views from every angle! The craftsmanship and custom build of the home are exquisite, with “wow” appeal from curbside that continues throughout the home. Spacious foyer to sun-drenched living room, the interior is rich with architectural details like handcrafted Tuscan walls, newly-installed hickory flooring, the heavy, solid-wood front door and new picture windows with sweeping views of Pike National forest. As you flow into the newly remodeled kitchen, you’ll be struck by the beauty of knotty-alder cabinetry and premium quartzite counter tops along with the large island and gourmet appliances that make it a chef’s dream. A breakfast nook and formal dining space make room for everyone to gather and enjoy your exclusive views of natural red rocks—with French doors out to the backyard deck for entertaining al fresco. The primary suite is a peaceful retreat, occupying its own floor. Luxuriate in the vaulted ceiling, gas fireplace, an attached Juliette balcony and five-piece en-suite with his and hers sinks, two closets, a walk-in shower and garden tub. Conveniently, the laundry room is also on this level. Two additional bedrooms occupy the top floor, sharing a Jack-and-Jill full bath. The updated lower level, with private ground-level entrance and full bath, provides versatile options as a fourth bedroom, separate mother-in-law suite, or office suite. Don’t miss your chance to live in this exceptional home, just around the corner from the award-winning Perry Park Country Club golf course. Enjoy the peaceful, nature-filled lifestyle of Perry Park with convenient access to Castle Rock (20 minutes), DTC and Colorado Springs (40 minutes.)
Property Level and Sizes
SqFt Lot
40510.80
Lot Features
Breakfast Nook, Built-in Features, Five Piece Bath, High Ceilings, Jack & Jill Bathroom, Kitchen Island, Open Floorplan, Pantry, Primary Suite, Quartz Counters, Smoke Free, Utility Sink, Walk-In Closet(s)
Lot Size
0.93
Foundation Details
Concrete Perimeter
Basement
Crawl Space, Unfinished
Interior Details
Interior Features
Breakfast Nook, Built-in Features, Five Piece Bath, High Ceilings, Jack & Jill Bathroom, Kitchen Island, Open Floorplan, Pantry, Primary Suite, Quartz Counters, Smoke Free, Utility Sink, Walk-In Closet(s)
Appliances
Convection Oven, Cooktop, Dishwasher, Disposal, Down Draft, Dryer, Gas Water Heater, Microwave, Oven, Refrigerator, Trash Compactor, Washer
Electric
Other
Flooring
Carpet, Wood
Cooling
Other
Heating
Baseboard, Hot Water
Fireplaces Features
Living Room, Primary Bedroom
Utilities
Cable Available, Electricity Connected, Natural Gas Connected
Exterior Details
Features
Garden, Lighting, Private Yard
Lot View
Meadow, Mountain(s)
Water
Public
Sewer
Public Sewer
Land Details
Road Surface Type
Paved
Garage & Parking
Parking Features
Asphalt, Finished
Exterior Construction
Roof
Spanish Tile
Construction Materials
Frame, Stucco
Exterior Features
Garden, Lighting, Private Yard
Window Features
Double Pane Windows
Security Features
Carbon Monoxide Detector(s)
Builder Source
Appraiser
Financial Details
Previous Year Tax
4881.00
Year Tax
2023
Primary HOA Fees
0.00
Location
Schools
Elementary School
Larkspur
Middle School
Castle Rock
High School
Castle View
Walk Score®
Contact me about this property
Doug James
RE/MAX Professionals
6020 Greenwood Plaza Boulevard
Greenwood Village, CO 80111, USA
6020 Greenwood Plaza Boulevard
Greenwood Village, CO 80111, USA
- (303) 814-3684 (Showing)
- Invitation Code: homes4u
- doug@dougjamesteam.com
- https://DougJamesRealtor.com
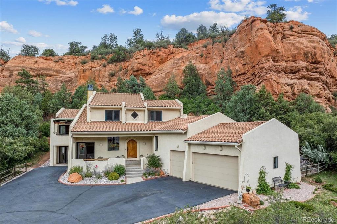
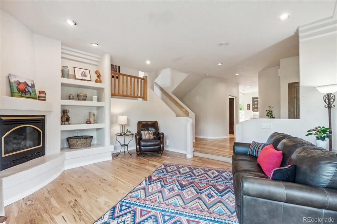
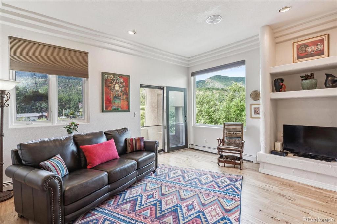
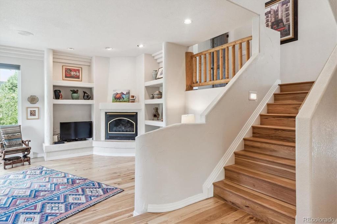
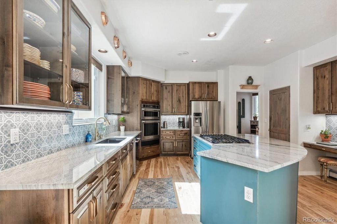
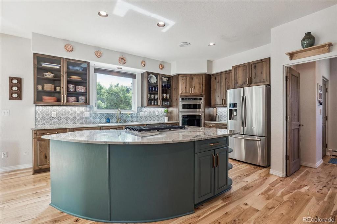
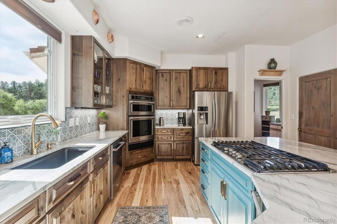
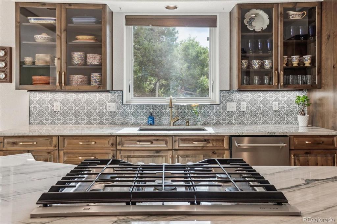
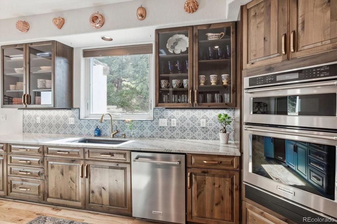
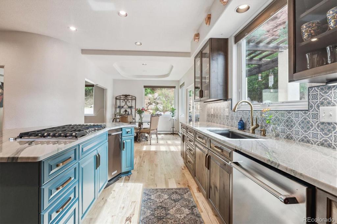
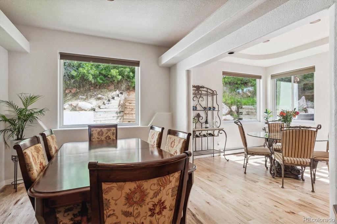
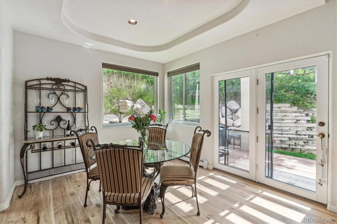
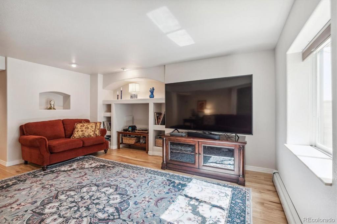
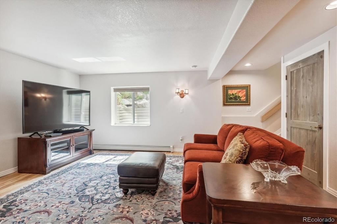
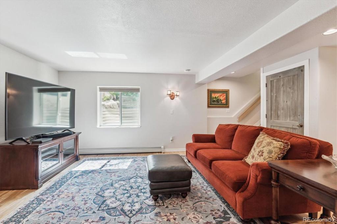
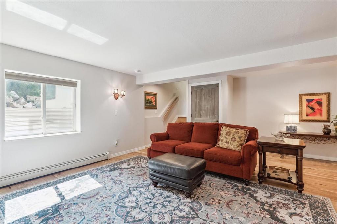
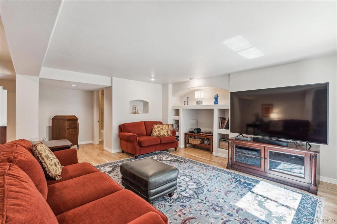
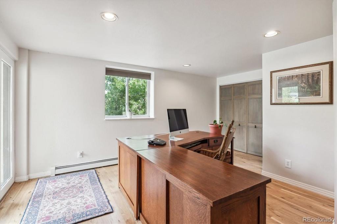
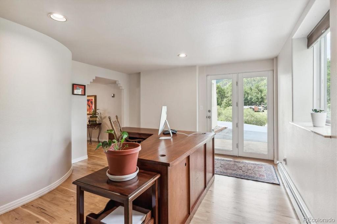
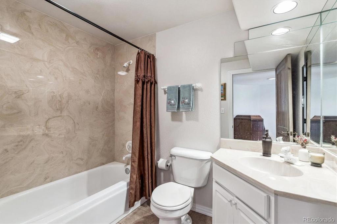
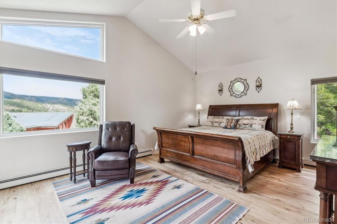
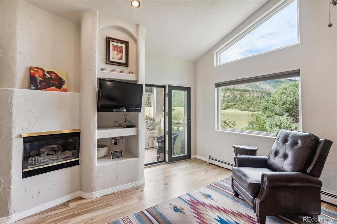
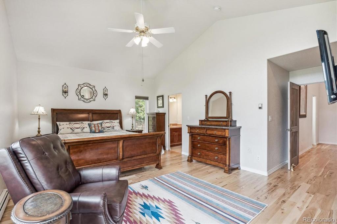
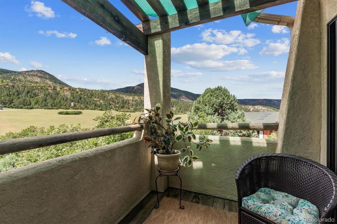
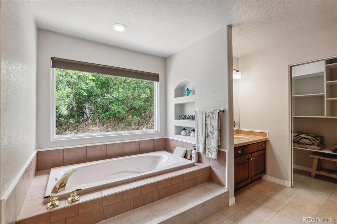
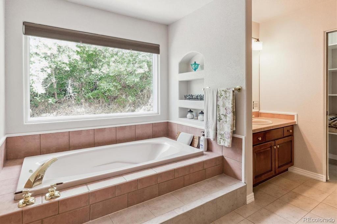
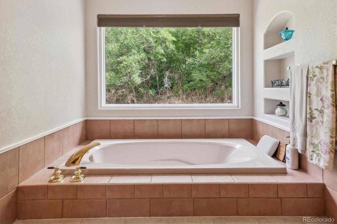
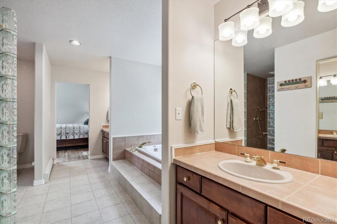
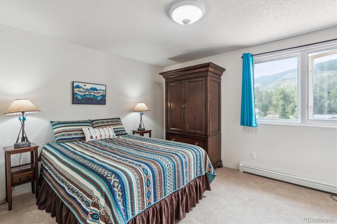
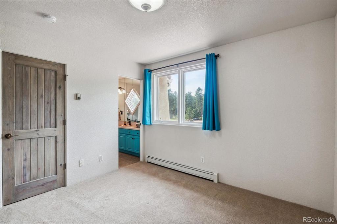
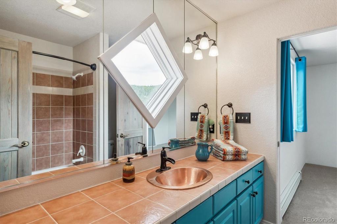
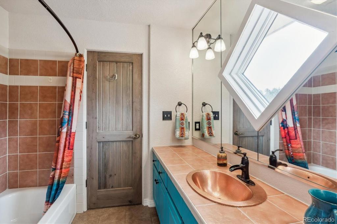
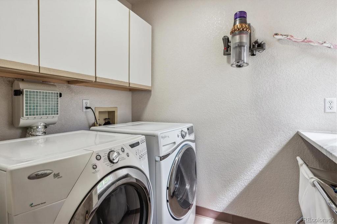
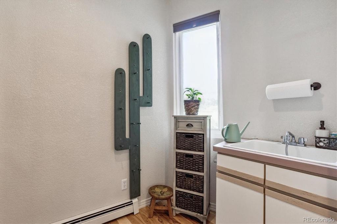
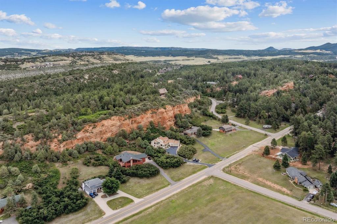
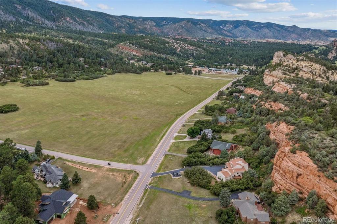
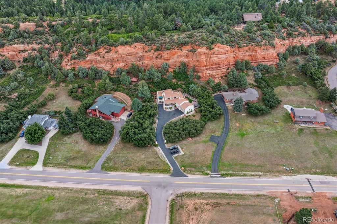
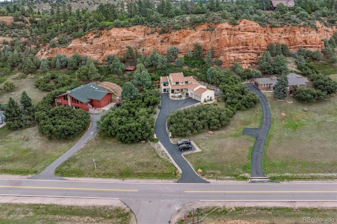
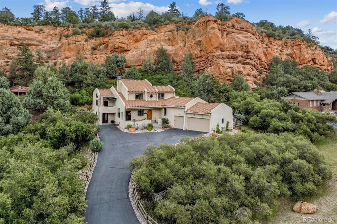
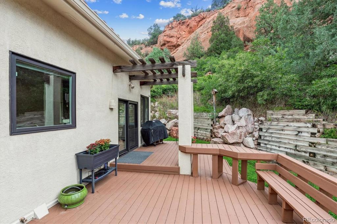
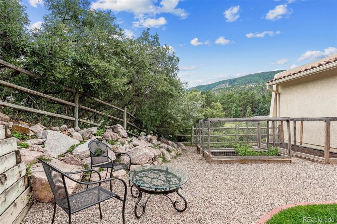
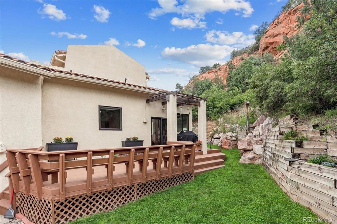


 Menu
Menu
 Schedule a Showing
Schedule a Showing

